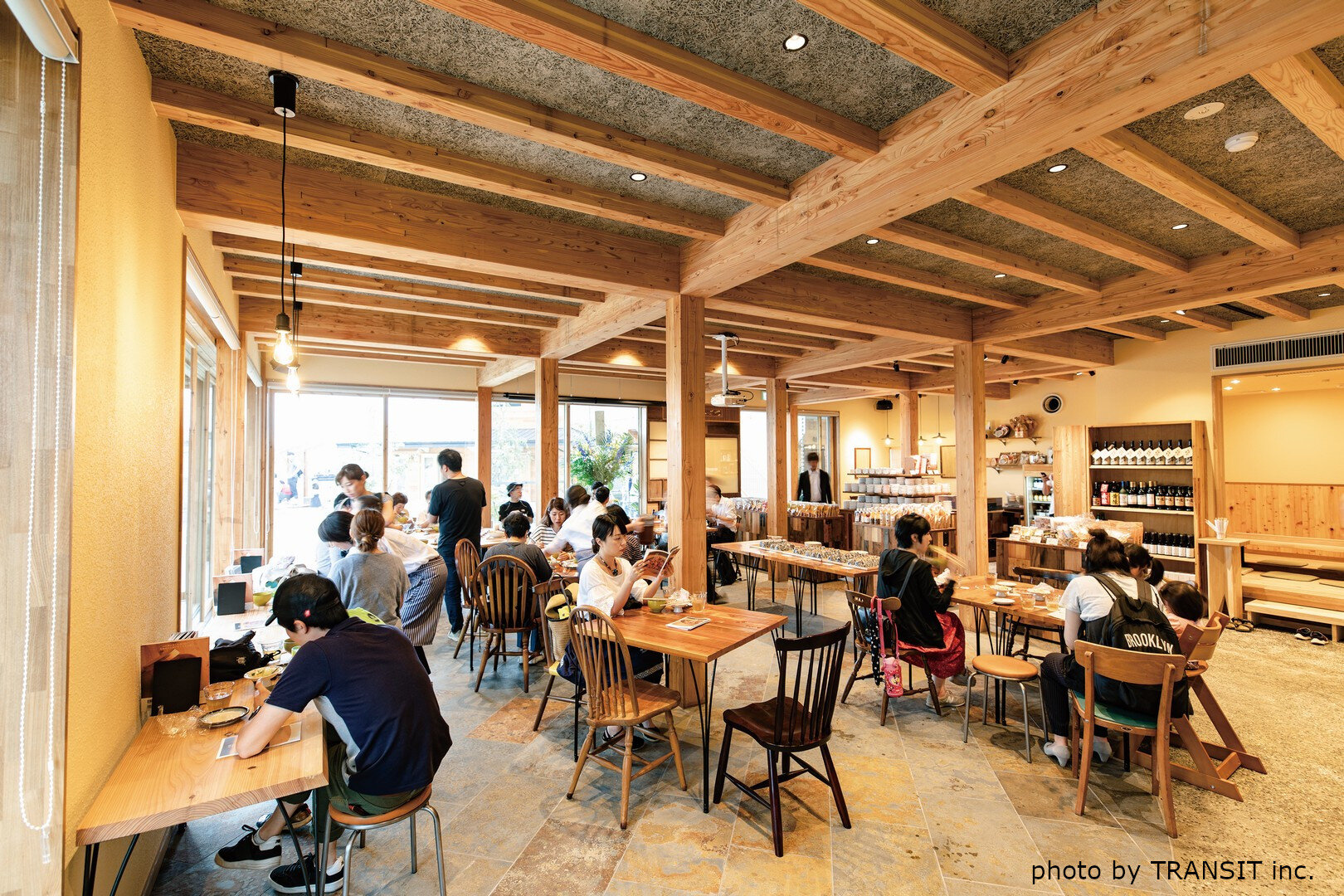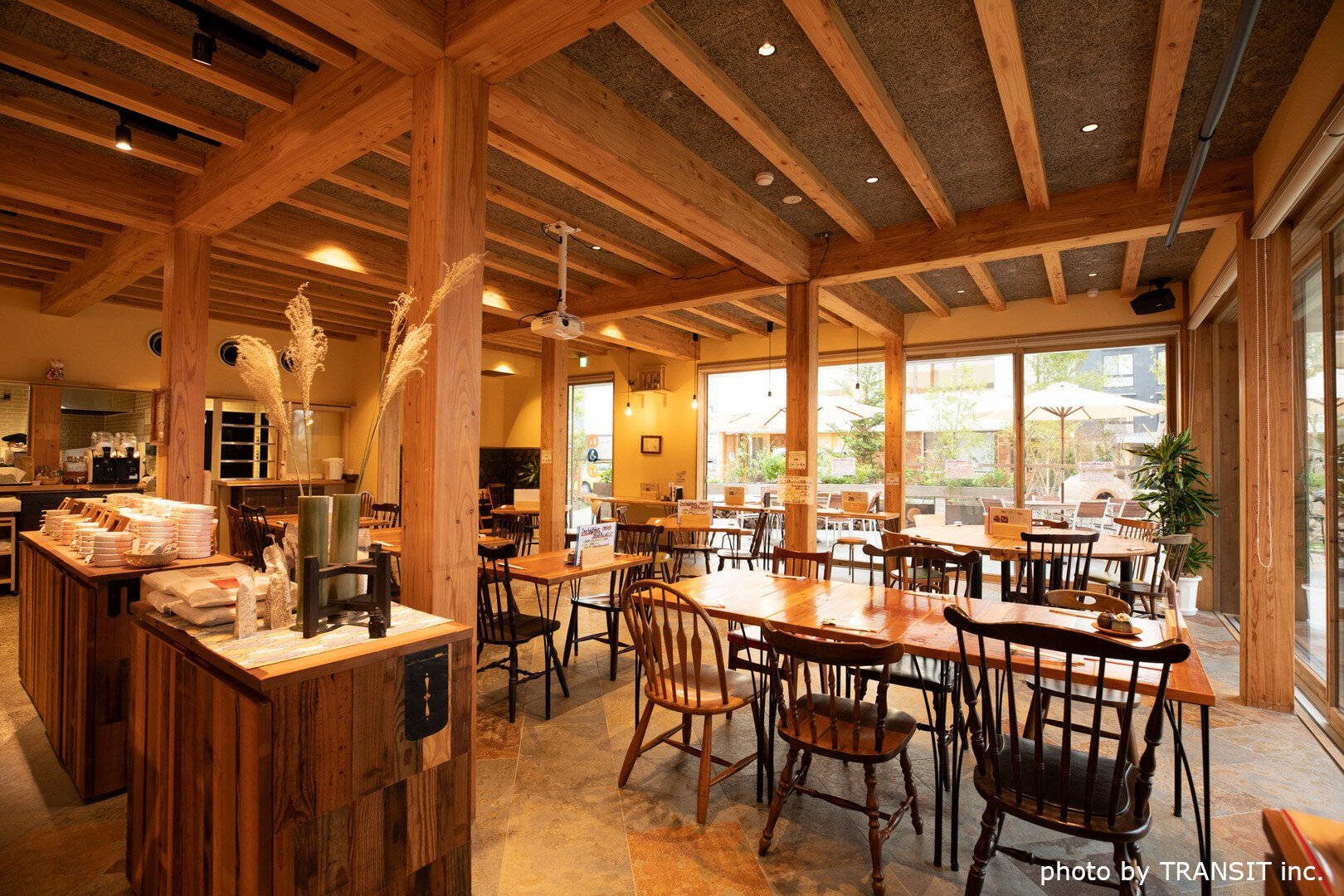いろは/アンダンチ店
―温もりを感じ、外部に開かれた店舗空間―
仙台なないろの里/アンダンチ内にある「いろは」の店舗設計。ブランドイメージの特徴でもある古材を壁面仕上げや什器に使用し、新築の建築ながら温かみと親しみを感じる空間とした。テーブルの天板も味噌樽や古材を再利用することで空間にアクセントを与えている。また計画においてはインテリアデザインのみならず、開放的で外部空間との繋がりが生まれる空間となる様、サークル状の床仕上げがそのまま外部のテラス空間となる意匠とした。
所在:宮城県仙台市
用途:店舗
竣工:2018年
面積:120㎡
規模:木造地上2階(1F部)
建築設計:TRANSIT inc.
サイン:Vectculture inc.
Photo:Keita Otsuka, TRANSIT inc.
Media:ソトコト-地域のデザイン2020-







Iroha / Restaurant y tienda Andanchi
-Un establecimiento cálido y abierto al exterior-
Restaurante y tienda de la cadena "Iroha", localizada en Sendai, Nanairo no Sato, dentro de las instalaciones de Andanchi. Se utilizó madera vieja, que es una de las características de la imagen de la marca, para los acabados de las paredes, muebles y accesorios para crear un espacio cálido y agradable a pesar de ser un edificio de nueva construcción. La parte superior de las mesas están hechas de barriles de miso reutilizados y también madera vieja para acentuar el espacio. Además del diseño interior, el acabado del suelo en forma de círculo está diseñado para ser una terraza exterior, con el fin de crear un espacio abierto con una conexión al exterior.
Iroha / Restaurant and Andanchi store
-A warm establishment open to the outside-
Restaurant and store of the "Iroha" chain, located in Sendai, Nanairo no Sato, within the Andanchi facilities. Old wood, one of the characteristics of the brand’s image, was used for the finishing of the walls, furniture, and accessories to create a warm and pleasant space despite being a new building. The tops of the tables are made of reused miso barrels and also old wood to accentuate the space. In addition to the interior design, the circle-shaped floor finish is designed to be an outdoor terrace, in order to create an open space with a connection to the outside.

