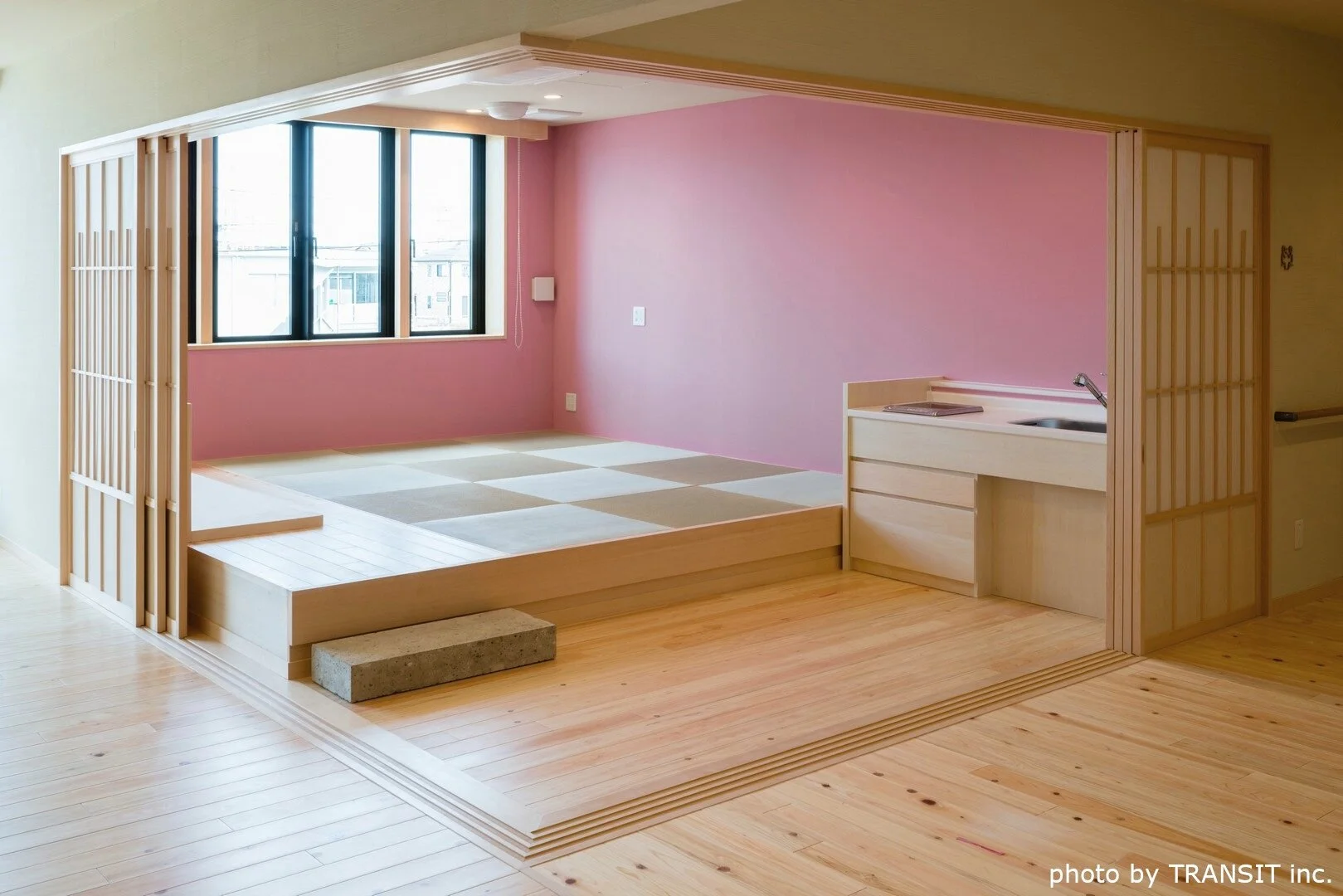アンダンチ レジデンス
―さまざまな居場所を持ち、地域に開かれた住居空間―












仙台にある「医、食、住と学びの多世代交流複合施設 アンダンチ」のプロジェクト。計画の中でサ高住棟(サービス付き高齢者住宅)と飲食スペース(店舗:いろは)におけるインテリアデザインを担当。サ高住では入居者の様々な居場所を作り、積極的な交流(入居者同士、入居者と来訪者)が生まれるようにエントランス空間や食堂、暖炉スペース等の共用スペースに集い・憩いの時間を過ごせる空間を設けた。またそれぞれの共用空間においては仕上げや色、家具などに変化をつけ、個々のスペースが特色を持つようにデザインをした。
プロジェクトが始まる段階から計画チームに参加することにより、建築、ランドスケープ、インテリアデザイン等、フィールドを超えて施設の在り方を模索した。2019年のグッドデザイン賞受賞プロジェクト(地域・コミュニティづくり部門)
所在:宮城県仙台市
用途:サービス付き高齢者住宅
竣工:2018年
面積:318㎡(主共用部)
規模:鉄骨造地上3階建て
Photo:TRANSIT inc.
Media:ソトコト-地域のデザイン2020-
Residencia Andanchi
-Espacio residencial abierto a la comunidad con una variedad de áreas-
El proyecto Andanchi, situado en la ciudad de Sendai, es una “instalación compleja dirigida a todas las generaciones para su mutua convivencia y aprendizaje, así como atención médica, alimentación y vivienda para adultos mayores”. Estando a cargo del diseño interior del edificio de viviendas para las personas de la tercera edad (con sus servicios respectivos) y del espacio del restaurante (Iroha), creamos una variedad de lugares para que los residentes vivan e interactúen activamente con otros residentes y visitantes, así pues, planeamos espacios comunes como la entrada, el comedor, la chimenea, entre otros, donde los residentes pueden reunirse y relajarse. Cada espacio común fue diseñado con diferentes acabados, colores y muebles para que cada área tenga sus propias características únicas. Desde el principio del proyecto que empezamos a participar en el equipo de planeación, exploramos la forma ideal de la instalación, trascendiendo los campos de la arquitectura, diseño de paisaje, diseño interior, etc.
El proyecto ganó el Premio al Buen Diseño en 2019.
Residencia Andanchi
-Espacio residencial abierto a la comunidad con una variedad de áreas-
El proyecto Andanchi, situado en la ciudad de Sendai, es una “instalación compleja dirigida a todas las generaciones para su mutua convivencia y aprendizaje, así como atención médica, alimentación y vivienda para adultos mayores”. Estando a cargo del diseño interior del edificio de viviendas para las personas de la tercera edad (con sus servicios respectivos) y del espacio del restaurante (Iroha), creamos una variedad de lugares para que los residentes vivan e interactúen activamente con otros residentes y visitantes, así pues, planeamos espacios comunes como la entrada, el comedor, la chimenea, entre otros, donde los residentes pueden reunirse y relajarse. Cada espacio común fue diseñado con diferentes acabados, colores y muebles para que cada área tenga sus propias características únicas. Desde el principio del proyecto que empezamos a participar en el equipo de planeación, exploramos la forma ideal de la instalación, trascendiendo los campos de la arquitectura, diseño de paisaje, diseño interior, etc.
El proyecto ganó el Premio al Buen Diseño en 2019.
Andanchi Residence
-Residential space open to the community with a variety of areas-
The Andanchi project, located in the city of Sendai, is a "complex facility aimed at all generations for their mutual coexistence and learning, as well as medical care, food and housing for seniors. Being in charge of the interior design of the housing building for the elderly (with its respective services) and of the restaurant space (Iroha), we created a variety of places for the residents to live and interact actively with other residents and visitors. Thus, we planned common spaces such as the entrance, the dining room, the fireplace, among others, where the residents can meet and relax. Each common space was designed with different finishes, colors, and furniture so that each space has its own unique characteristics. From the beginning of the project that we began to participate in the planning team, we explored the ideal shape of the facility, transcending the fields of architecture, landscape design, interior design, etc.
The project won the Good Design Award in 2019.

