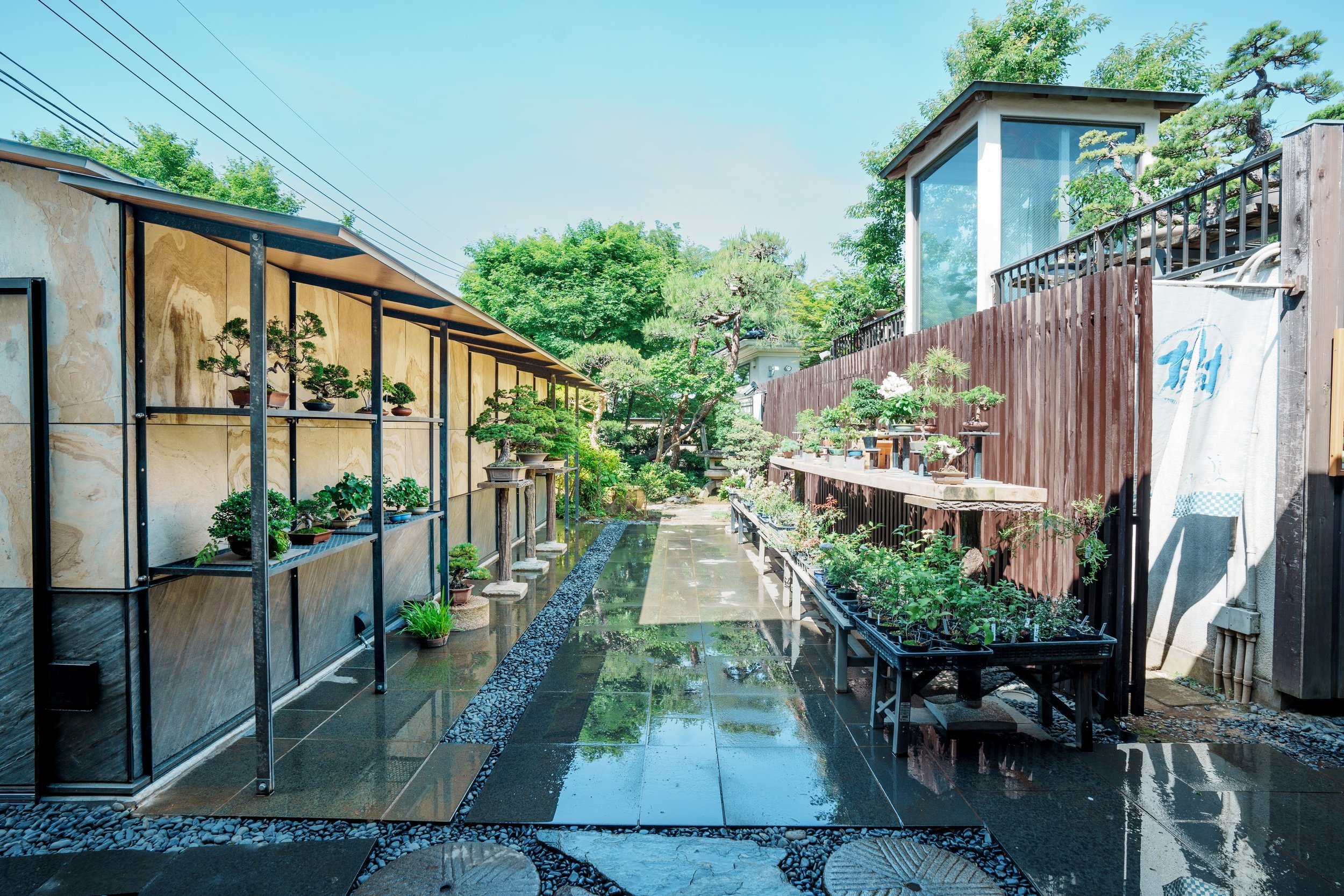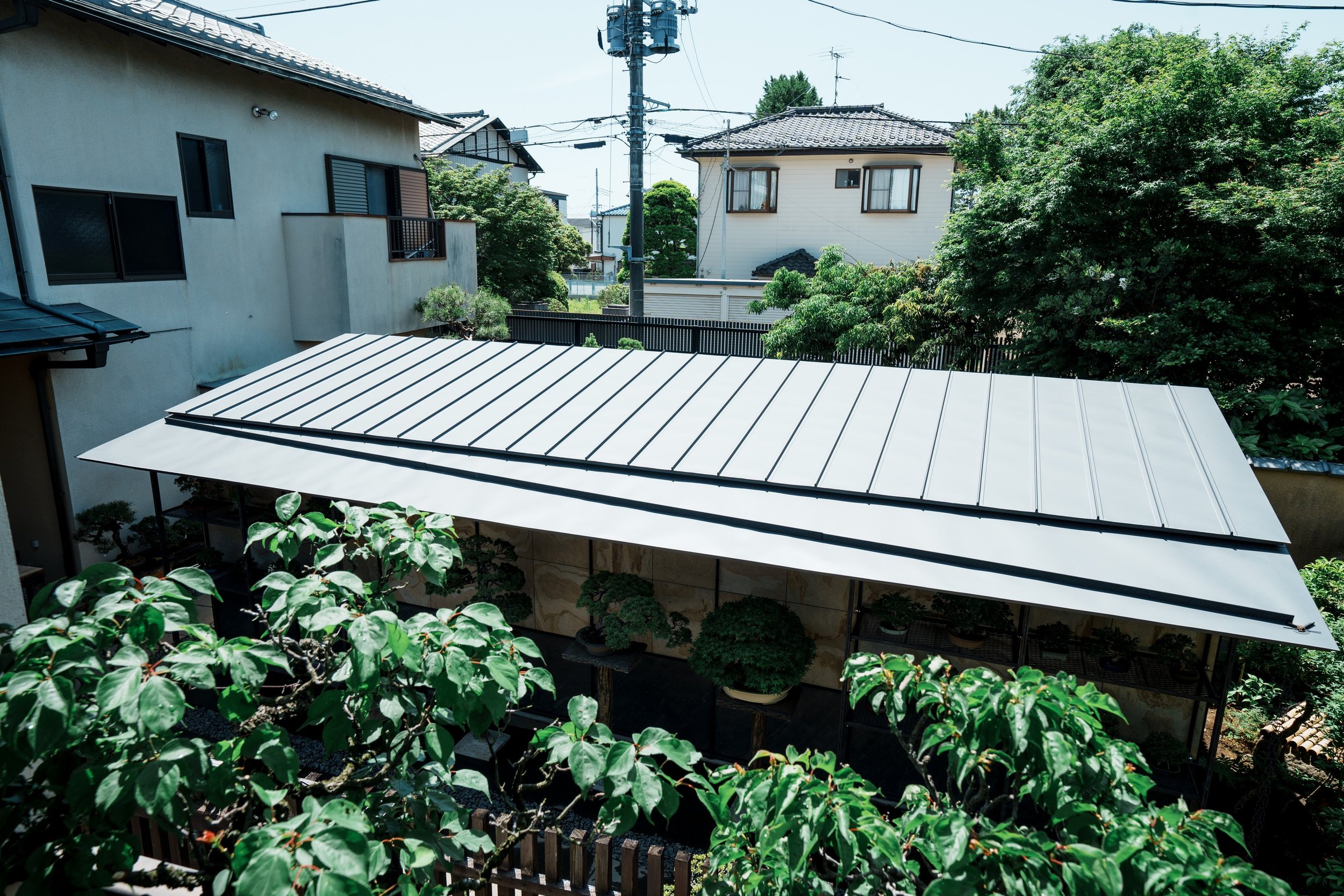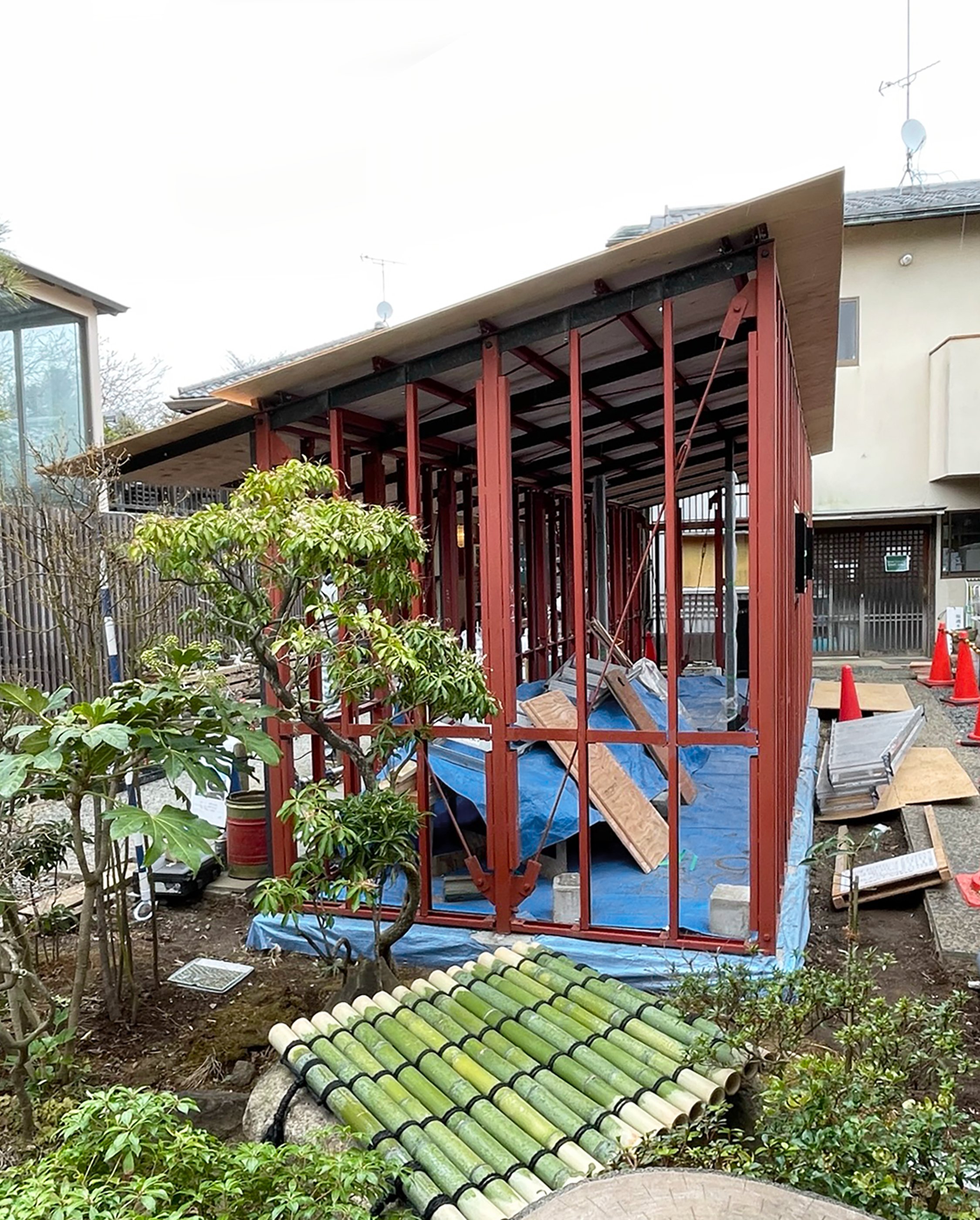清香園計画
世界的な盆栽の街として知られる、さいたま市盆栽町における盆栽園の増築計画。創業170年の歴史を持つ老舗であり、盆栽の世界で革新的な取り組みを行い続ける清香園。建物は小さな倉庫であるが、この建物とそれらを取り巻く外構の整備を行うことにより施設全体の雰囲気が良くなる様な「修景のデザイン」を意図、世界中から来訪者を迎える空間として、品格を持ちながらも盆栽園全体の風景と調和する建物を設計した。
構造&ディティール
構造は鉄骨造であり、柱は60角パイプ、梁はカットT(H75)とそれぞれ流通材を使用することでコストを抑え、かつ短期間で施工ができるように計画した。主要構造部はボルト接合とすることで、今後の施設全体の改修が出る場合でも、解体/移設が可能な仕組みとしている。また、外壁は盆栽が展示された際に背景として引き立つ様に薄型の石材を採用しており、水平の棚は高さが変えられる可変式のディティールとしている。
竣工:2024年
建物用途:倉庫
面積:20㎡
構造:鉄骨造
設計:AQT一級建築士事務所
施工:鈴木大建興業
構造協力:宍戸幸ニ郎
写真:Sachiko Ito
Seiko-en Project
Bonsai garden extension project in Kita-ku, Saitama City, known as a world-class Bonsai town.
Seiko-en is a long-established company with 170 years of history that continues to innovate in the world of Bonsai. It was designed as a small warehouse, however, by improving this building and its landscape, we intended to create a “Renewed ambiance” that would improve the overall atmosphere of the area.
As a space to welcome visitors from all over the world, we designed a building that is elegant yet harmonizes with the overall landscape of the Bonsai Garden.
Structure and Details
The structure is made of steel, with 60mm square pipe for the columns and Cut-T (H75mm) for the beams, each is made of the usual materials to reduce cost and shorten construction time. The main structural parts were bolted together to allow dismantling and relocation in the event of future renovations of the entire facility.
The exterior walls are decorated with thin stone to emphasize the bonsai displayed, and the horizontal steel shelves have adjustable height detailing.















