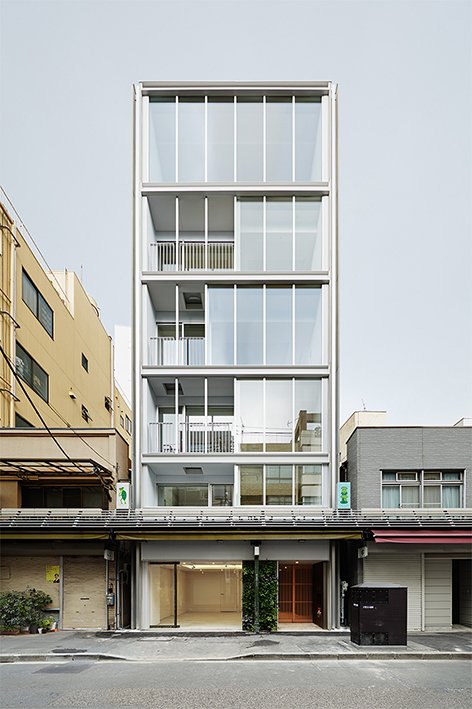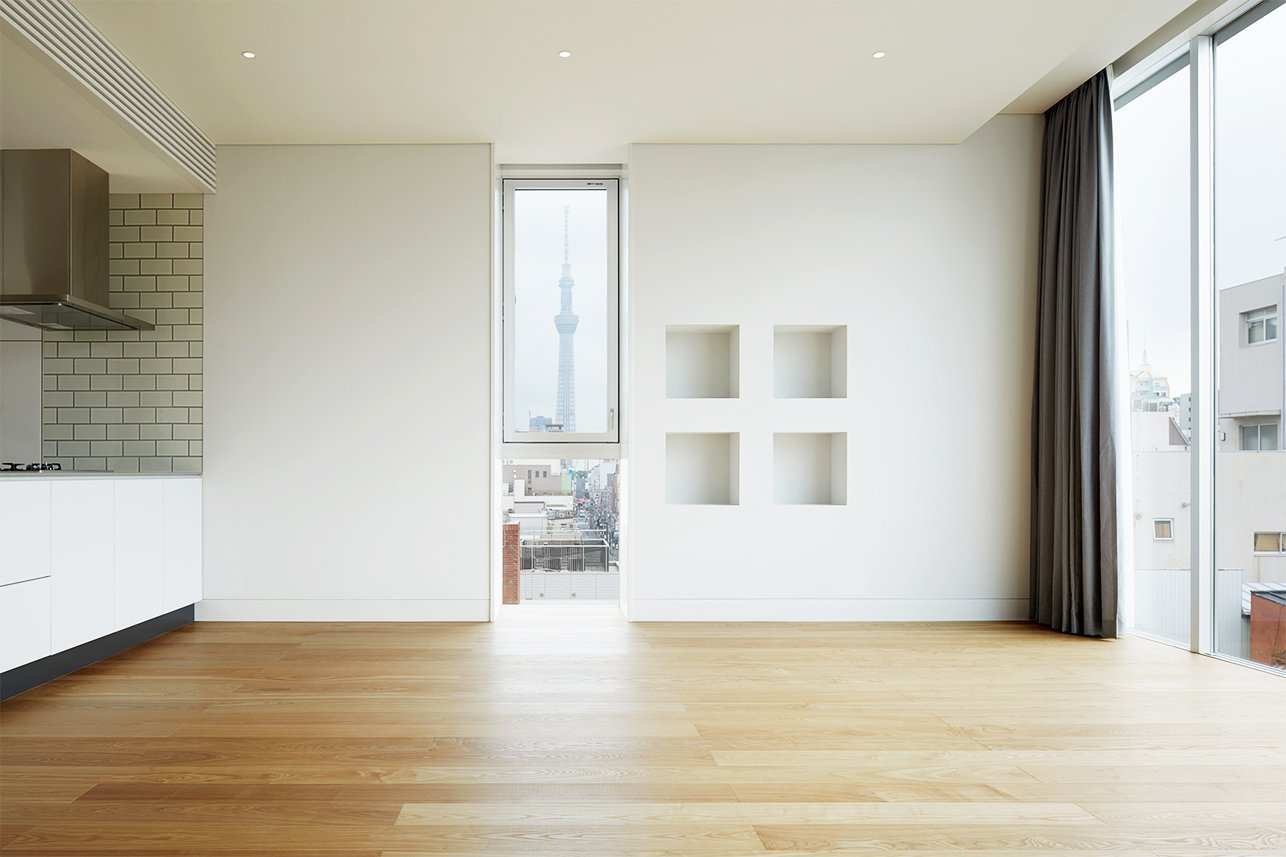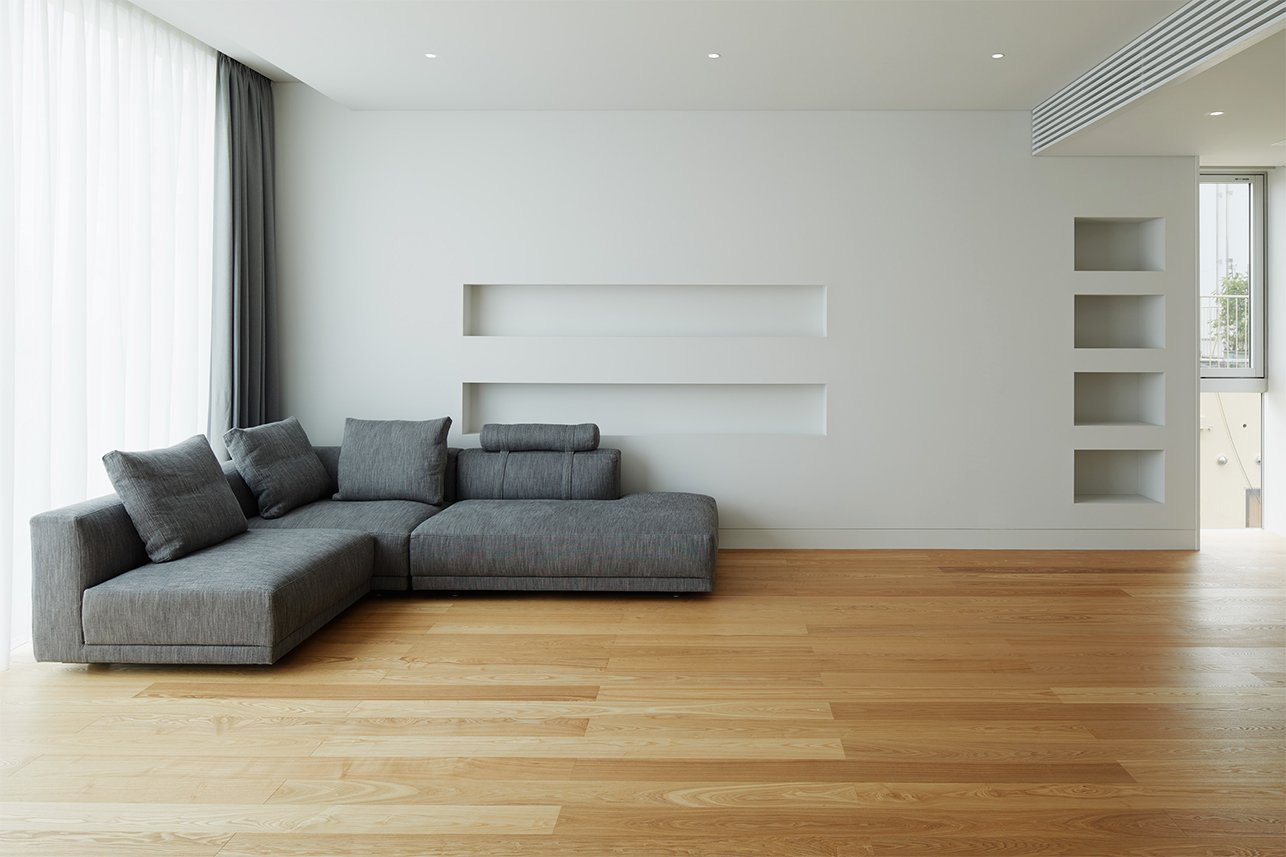T Building
東京浅草エリアにおけるマンションの計画。全7階建て、1階を店舗を計画。天空率を採用し、狭小敷地の中で約450㎡の床面積を実現。それぞれの空間は狭さを感じることなく、最大限の広がりと空間の豊かさ持つ設計とした。
*AE5 Partners での担当物件(2017)
Apartment project in the Asakusa area in Tokyo. It is a 7-story building with the first floor planned to be a store. The floor area of approximately 450 sqm was realized on a limited site by adopting the Sky-ratio. Each space was designed to maximize the spatial richness without feeling compact.
*Architect in charge at AE5 Partners (2017)








