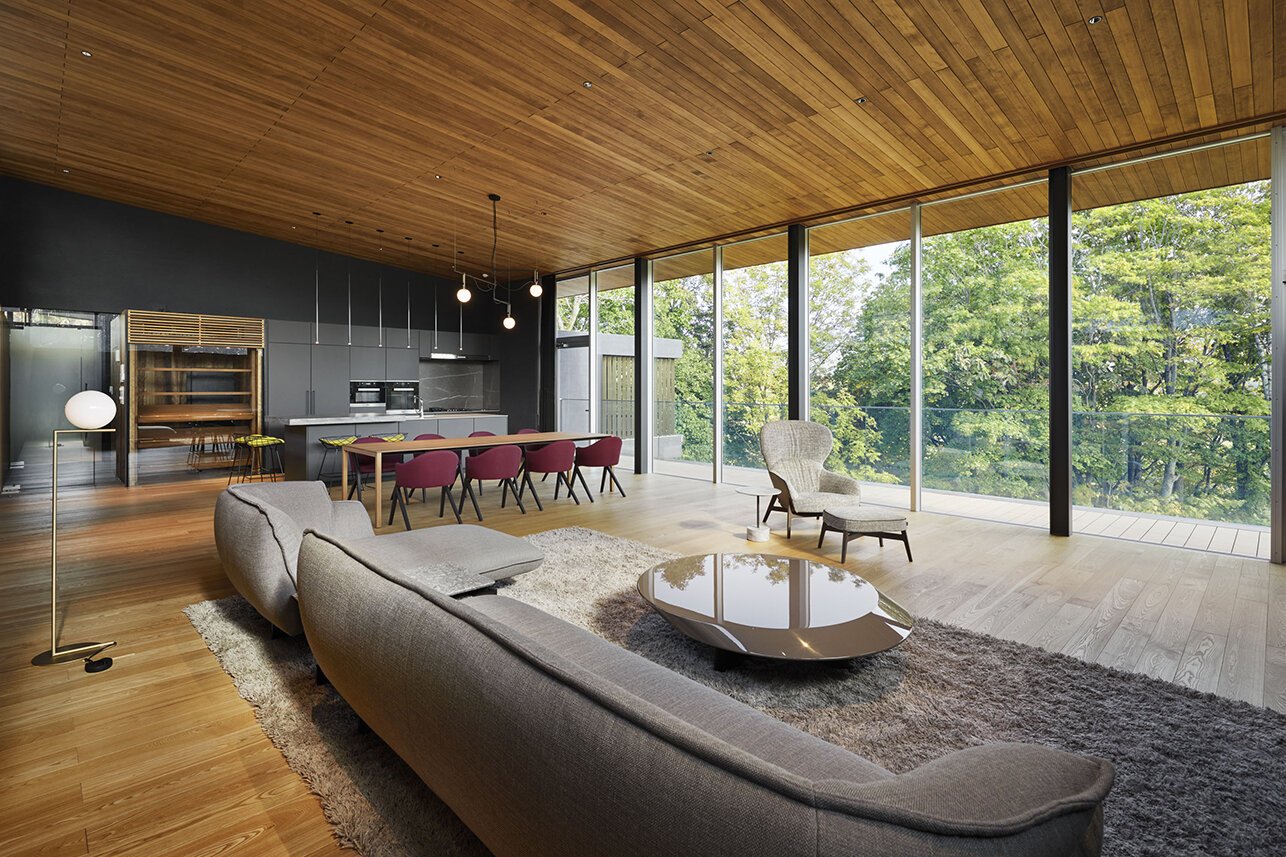Niseko Villa
北海道ニセコエリアに建てられた370㎡の別荘。敷地はがけ地に面するため、雪の処理と風景に馴染む様に片流れの屋根とした。リビング、寝室、共用部等、それぞれのスペースから雄大な羊蹄山を望める構成とし、落ち着きと高級感の感じるデザインを演出した。
*AE5 Partners での担当物件
This 370 sqm villa was built in the Niseko area in Hokkaido. The site faces a cliff, so a single-sloping roof was chosen to handle the snow and blend in with the landscape. The living room, bedrooms, and common areas all have views of the majestic Mt. Yotei, giving the design a sense of calm and luxury.
*Architect in charge at AE5 Partners (2017)










